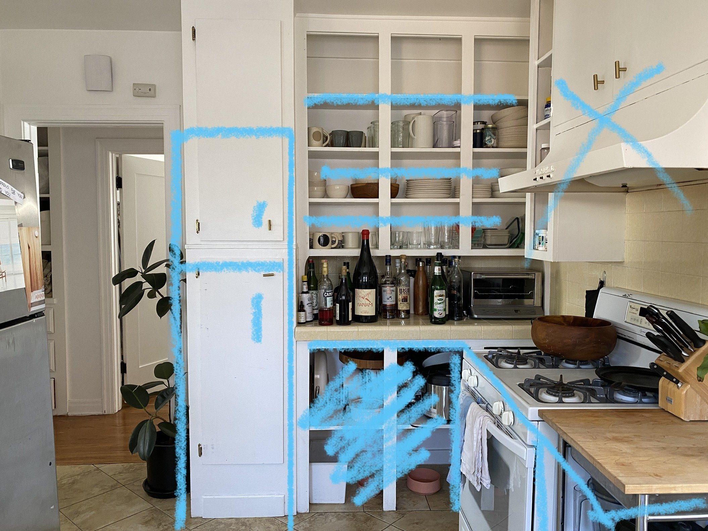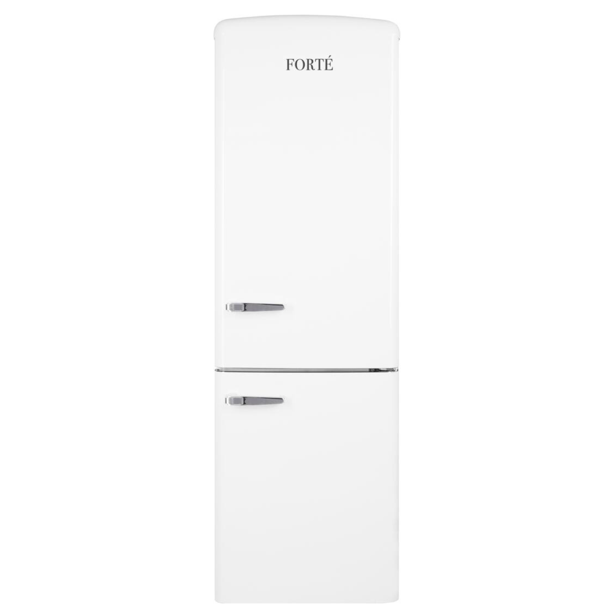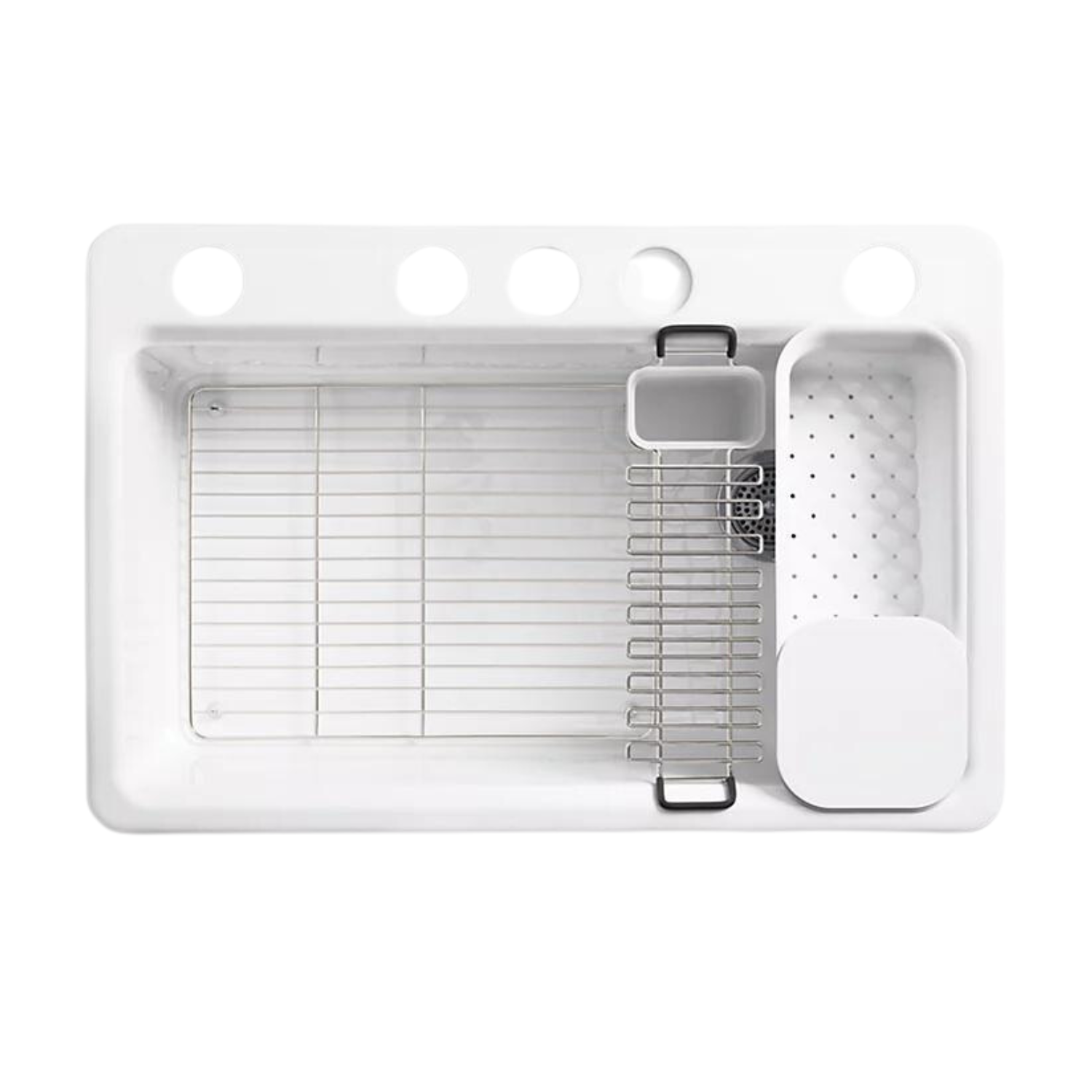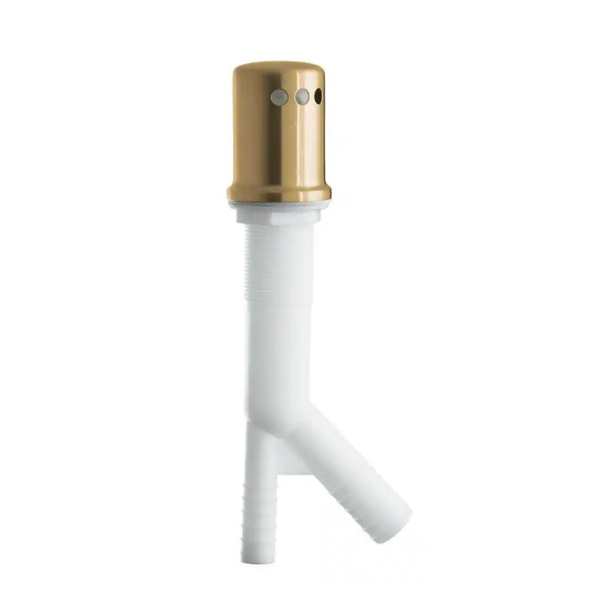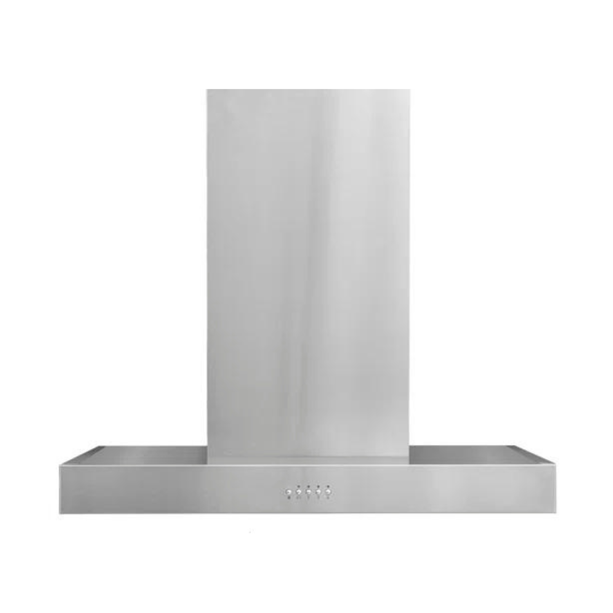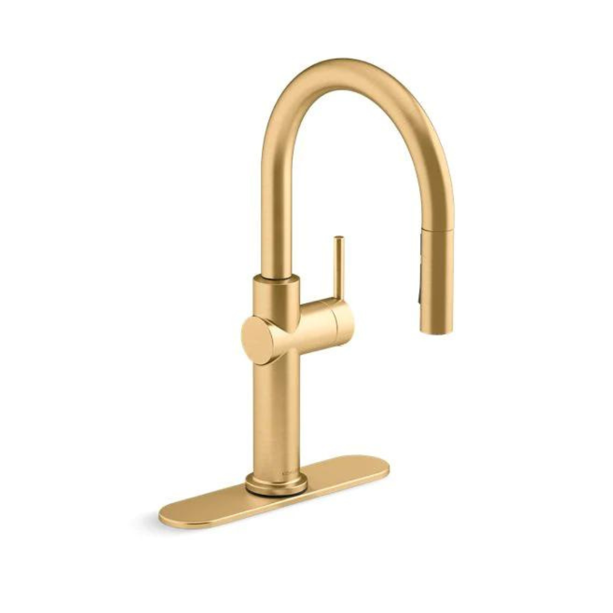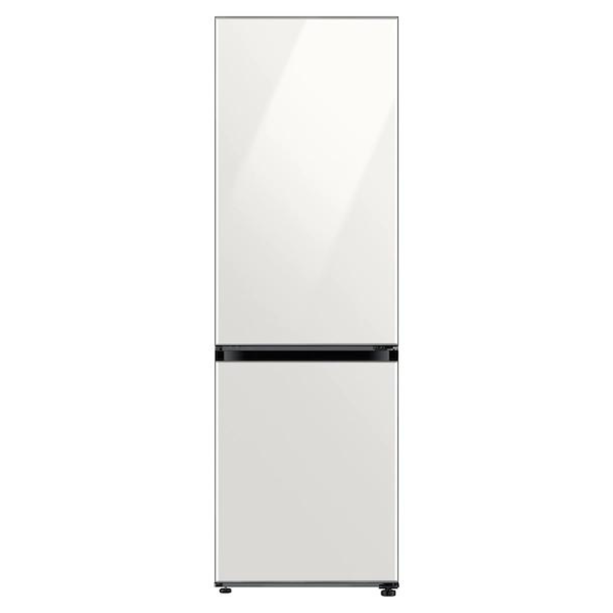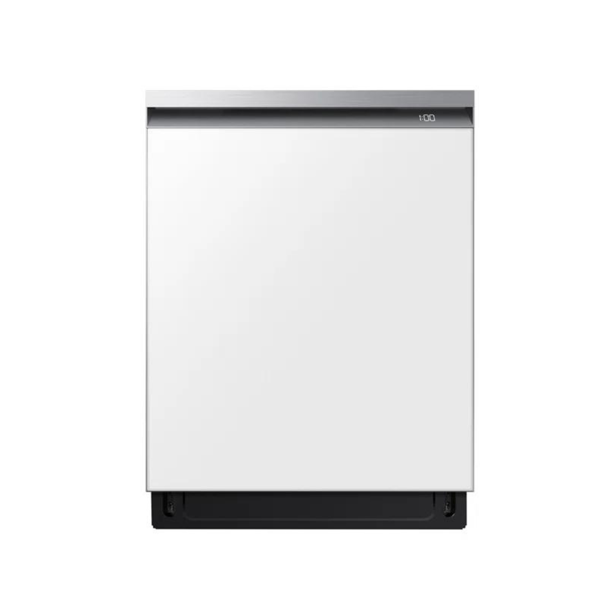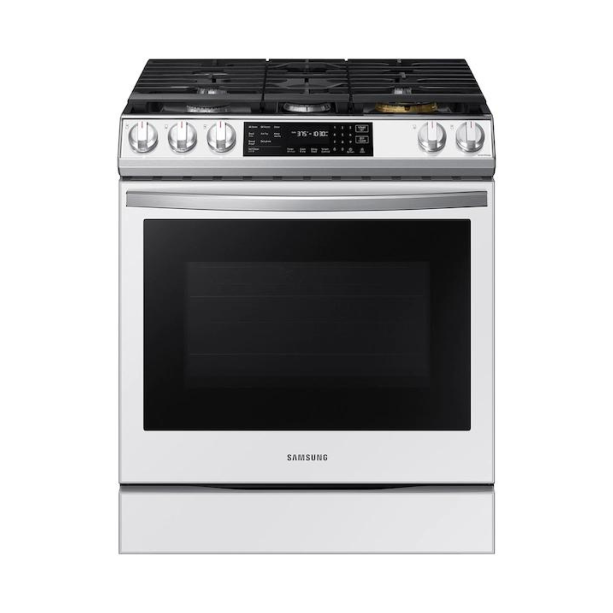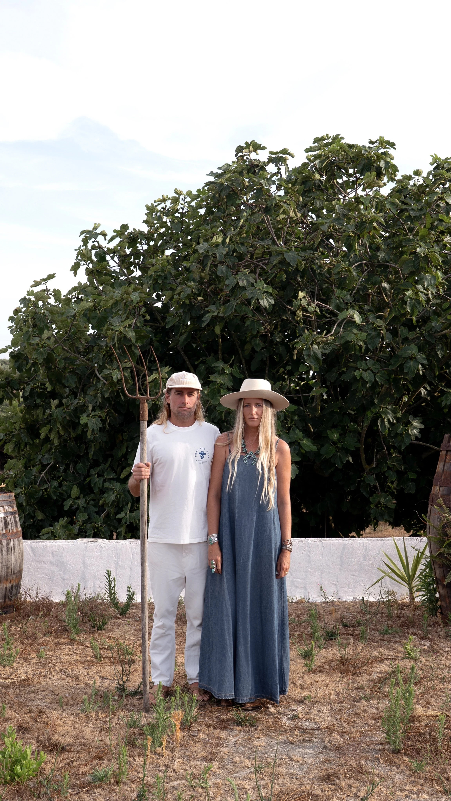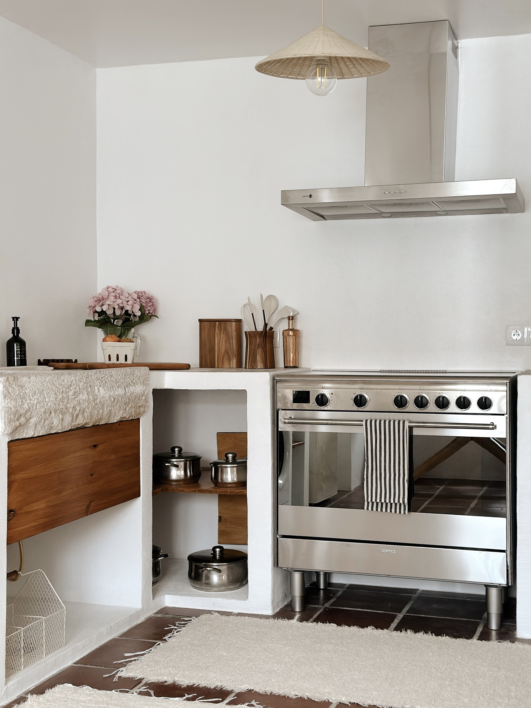Blanco Bungalow Kitchen Renovation: The Design Plan
Hi friends! It’s official, after three and a half years of living in our Spanish Bungalow, The Blanco Bungalow, it’s finally time to renovate the kitchen. This is our first ever kitchen renovation, and what better way than to just dive right in! Our budget for this project is under $5,000, and when I say under 5k, I mean I’d love to spend 2k lol. Do you think we can do it? I think we can! So here’s our design plan. Remove the old tile and linoleum floors and refinish the original wood floors. I originally thought we would refinish them and give the a light stain, but I’m kind of thinking we’ll whitewash them now. We’ll remove all of the tile backplash and countertops. Use most of the existing cabinetry frames and plaster them, creating that very earthy organic Oaxacan style kitchen. So a mix of open shelving and some reclaimed wood doors.
So here’s my lovely scribbles. To keep our cost as low as possible, we’re not changing to footprint of the kitchen whatsoever. On the left hand side, (our current pantry), is the original ice box. So we’ve ordered a smaller 24” wide refrigerator to go in that space. We’re thinking of doing some floating shelves instead of the current upper shelves, and wrapping the counter and lower cabinet around on either side of the stove, so it seems more intentional to be there.
I feel like you can see better in the pic above, but the area on either side of the oven has always been akward, especially with our wobbly ikea kitchen cart on the side. So we’ll build in lower cabinet shelves and a counter on either side of the stove. I’m not sure our plan for the hood yet. I like the seamless plastered rectangle hoods. Just not sure if we need storage shelves or not. May just do a hood and keep it simple.
Here’s a better pic. So again, not changing the footprint of the kitchen. Just pretty much going like for like.
The only thing we’ll do on the sink side is move the dishwasher over to the right hand side of the sink. Everytime it’s open, it completely blocks the pathway to the dining room which is highly annoying. But that’s super easy, only moving connections in the back that are pretty simple. My thoughts are to take out the entire upper and do a couple of floating shelves on either side of the sink, and install a cool hanging pendant light, but we’ll see once we get going. We may decide to plaster that existing part as well, just not sure yet.
And all of this fun yellowy-beige tile will go bye bye. I’d love to do the entire counter and backsplash all white plaster, but we are learning to do this as we go, so again, we’ll see how everything pans out. I also have some pretty incredible seafoam zellige tiles from Zia Tile we may incorporate for the backsplash, and maybe the counter too…


